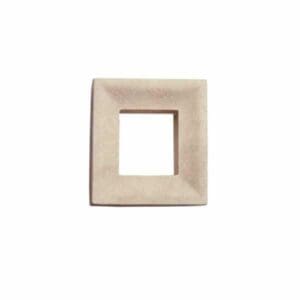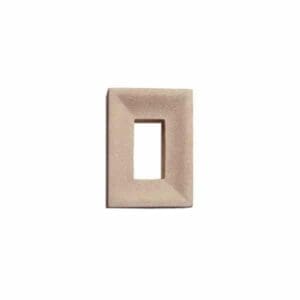Showing all 10 results

Ashlar Accents are impressive in form and have been sculpted to create uniform edge details. The consistent shape simplifies the installation process, while providing the profile of natural stone.
Ashlar Cut Head Straight – 17.75″ x 7.75″
Ashlar Cut head Left – 17″ x 7.75″ x 15.5″ (top length)
Ashlar Cut Head Right – 17″ x 7.75″ x 15.5″ (top length)
Ashlar Keystone – 9.5″ x 11.5″ x 5″ (bottom length)
Stones are roughly 1.5″ – 2.5″ thick
Head Stones combined with a Keystone create a traditional architectural detail over windows and doorways.
Ashlar Cut Heads & Keystones Shown In Buckskin

Ashlar Accents are impressive in form and have been sculpted to create uniform edge details. The consistent shape simplifies the installation process, while providing the characteristics and texture of natural stone.
Ashlar Archstone is 13″ x 11″ x 5.5″ and between 1.5″ – 2″ thick.
Ashlar Archstone Keystone is 8″ x 15″ x 5″ and between 1.5″ – 2″ thick.
Archstones combined with a Keystone create the perfect accent for archways. The archstones 5.5″ width allows for the installer to “fan” the Archstones around the radius with ease.
Ashlar Keystones & Archstones Profile Shown In Buckskin

Ashlar Accents are impressive in form and have been sculpted to create uniform edge details. The consistent shape simplifies the installation process, while providing the characteristics and texture of natural stone.
Trim Stones are very versatile accents designed to trim windows, doorways, fireplace surrounds and more.
6″ x 8″ x 2″
9″ x 5″ x 2″
Ashlar Trim Stones Profile Shown In Buckskin

Historically masons have worked with natural stone to create unique accent pieces to finalize their projects. Chiseled Edge Accents feature a hand-dressed appearance with a uniform, yet rustic detail.
Available in 3 sizes:
Straight – 19.75″ x 3″ x 2″ (face) x 2.5″ (back)
90 Degree Corner – 8″ x 8″ x 2″ (face) x 2.5″ (back)
135 Degree Corner – 7.5″ x 7.5″ x 2″ (face) x 2.5″ (back)
Wainscot Sills create the perfect horizontal transition between a stone installation and other siding materials. The Wainscot Sill projects past the stone veneer installation to divert rainwater.
Chiseled Edge Wainscot Sill Profile Shown In Buckskin

Utility Accents create a simple yet decorative way of transitioning from the utility to the stone or brick veneer.
12″ x 8″ octagon with double opening
Utility Electrical Box Octagon Double Profile Shown In Buckskin

Utility Accents create a simple yet decorative way of transitioning from the utility to the stone or brick veneer.
8″ x 8″ octagon with single opening
Utility Electrical Box Octagon Profile Shown In Buckskin

Utility Accents create a simple yet decorative way of transitioning from the utility to the stone or brick veneer.
8″ x 8″ square with double opening
Utility Electrical Box Smooth Double

Utility Accents create a simple yet decorative way of transitioning from the utility to the stone or brick veneer.
8″ x 6″
Utility Electrical Box Smooth Profile Shown In Buckskin

Utility Accents create a simple yet decorative way of transitioning from the utility to the stone or brick veneer.
10″ x 8″with octagon opening
Utility Lightbox Smooth Profile Shown In Buckskin

Utility Accents create a simple yet decorative way of transitioning from the utility to the stone or brick veneer.
11″ x 9.5″ with round opening
Utility Lightbox Textured Profile Shown In Buckskin

Address: 70 Comsewogue Rd SUITE 9 (end of the road)
Setauket-East Setauket, NY 11733
Phone: (631) 928-4665